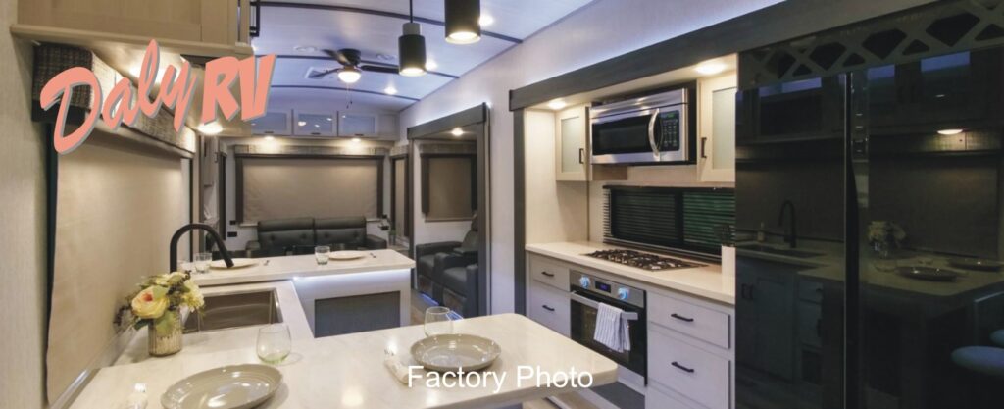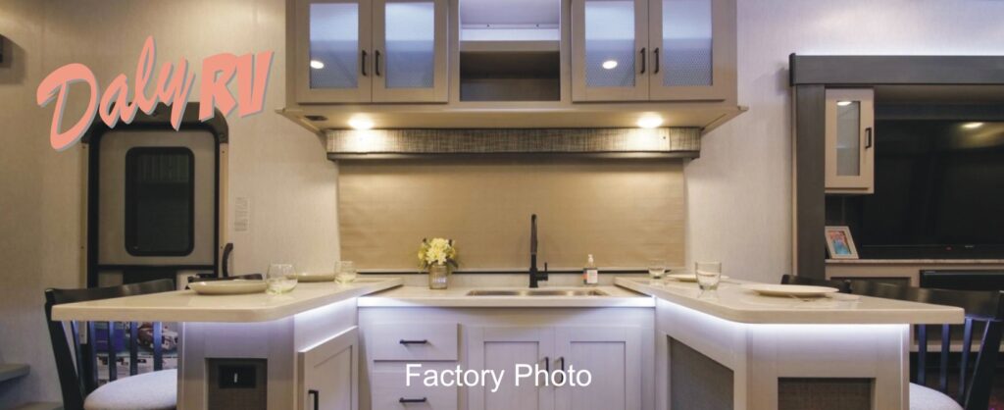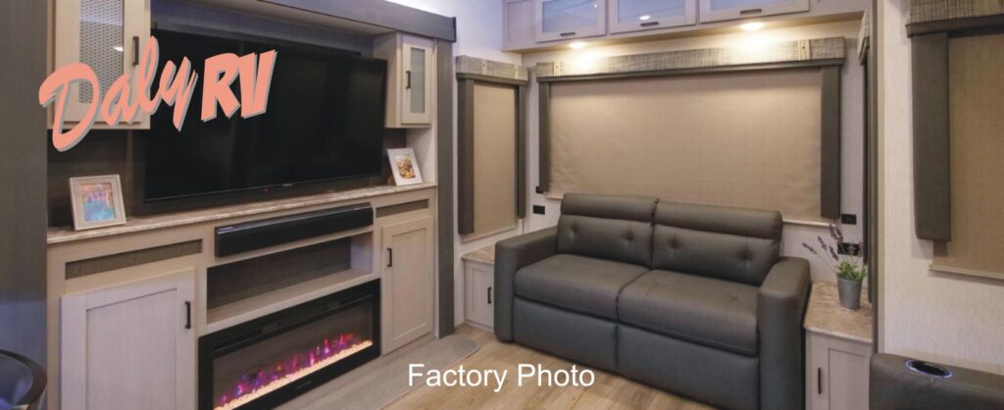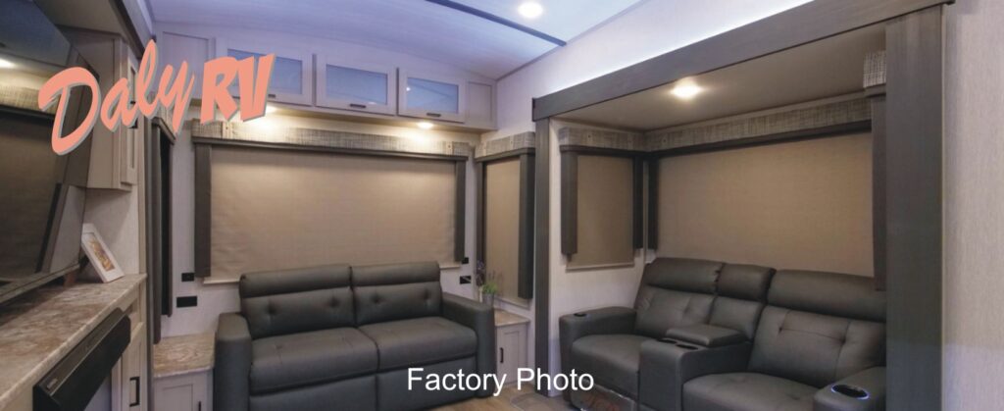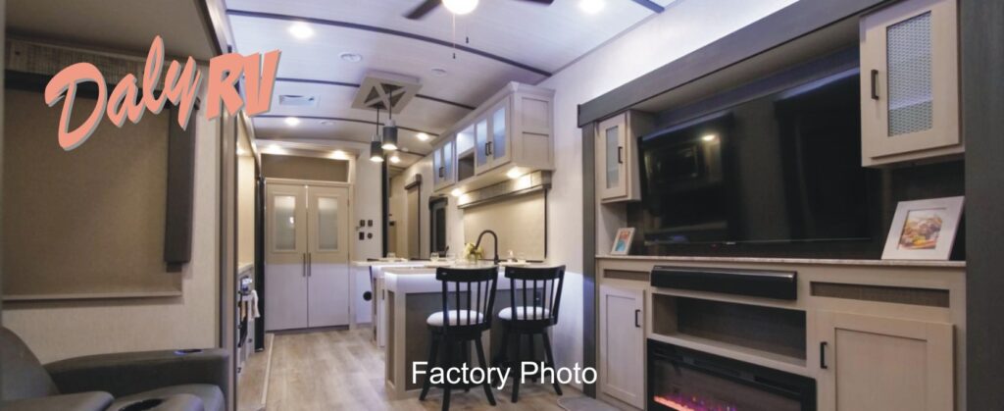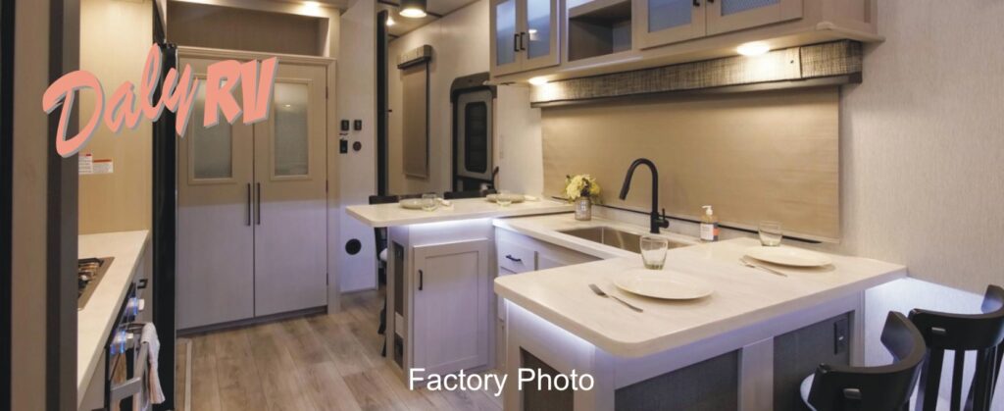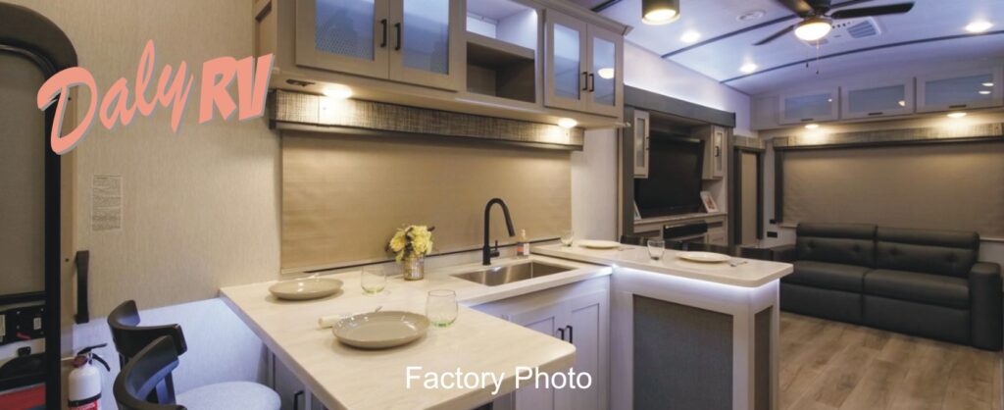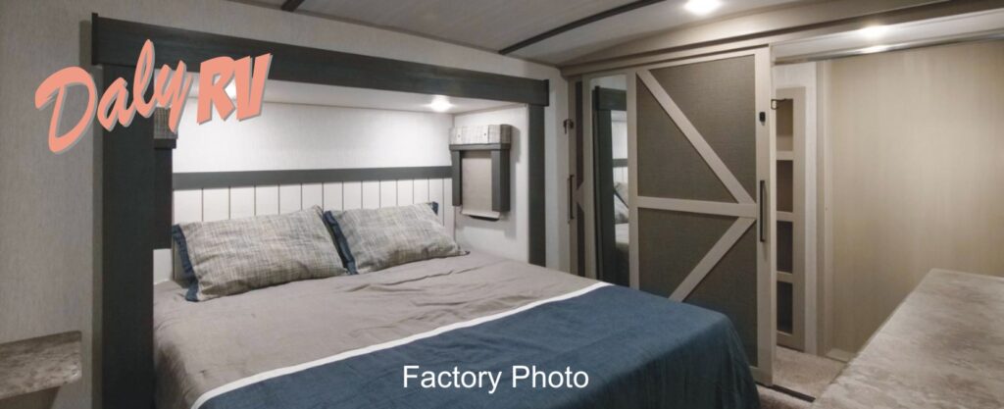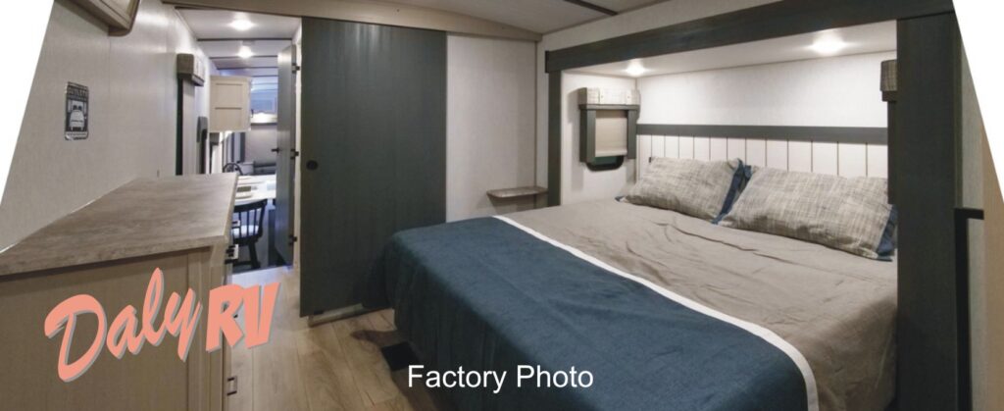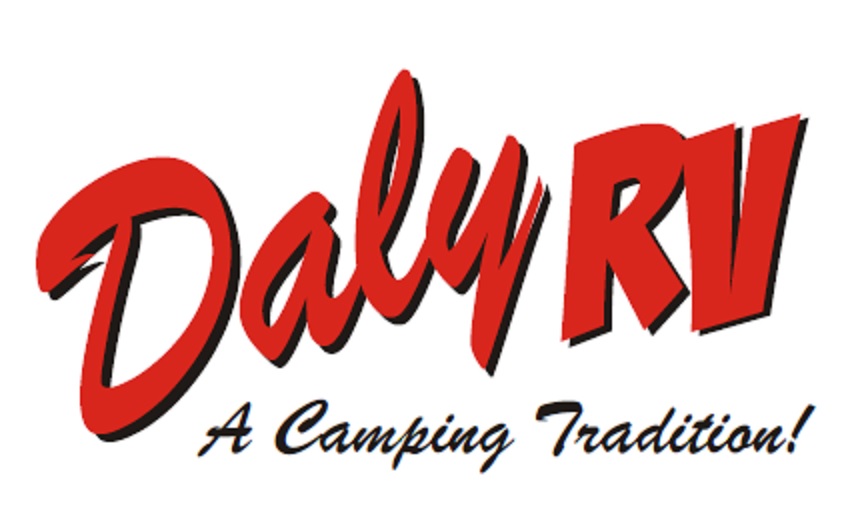REDUCED PRICE $62,999.00
The ALL NEW 2023 Wildwood Heritage Glen Fifth Wheel Model 35RE (VIN 8663) is one of Forest River’s newest and most popular fifth wheel floor plans. Outside you will find an expansive 29’ of awnings that cover your outside kitchen and pull-out 50” TV! For indoor activities, the 35RE was designed with a class-leading 32.36 sq ft of countertop space in the kitchen, which can also be utilized as breakfast bars with four included barstools. An open floorplan gives way to the rear den with a flip-up 55” TV hiding a large storage area. To round out this layout is the bedroom, which boasts a 72 x 80 residential king bed and a walk-in wardrobe.
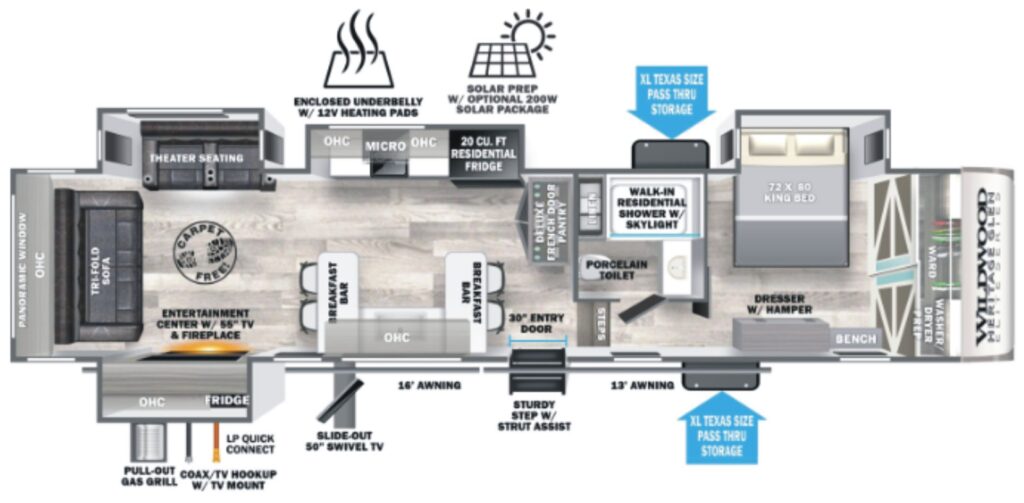
Built to last construction including: 30” deep bed slide mechanism for increase floor space, European Oak colored horizontal plank linoleum flooring, Saddle colored wood cabinetry w/ matte black hardware, 12V heat pads on holding tanks, heated & enclosed dump valves & underbelly, full profile front cap with huge functional wardrobe, soft-close hidden hinges on cabinet doors, vacuum bonded ‘Aluma Frame’ sidewall & floor, upgraded insulation package, extra-large pass-through storage, 7-way ‘rain defense’ plug holder, radial tires w/ black accented aluminum rims, pantry door w/ decorative glass insert, and painted two-tone fiberglass front cap.
Convenience comforts including: Residential tri-fold sofa, full standup height 5th wheel bedrooms, high efficiency AC cooling system, shaded pet tether/security hook, huge under-bed storage, Mini-Max electric fan in all bathrooms, exterior bottle opener, LED lit theater seating w/ recliners, USB ports throughout, and walk-in shower w/ sliding glass door.
Upgraded Options Package including: High rise faucet w/ pull out sprayer, spare tire & carrier, ceiling paddle fan w/ light & wall switch, 15K BTU Air Conditioner ducted w/ Quick Cool, washer/dryer prep w/ 50AMP service & wire/brace for 2nd AC, Ivory performance clolored exterior fiberglass w/ smoked quartz metallic accents, 10 Gal. gas/electric DSI water heater, central switch center, 16 Cu.Ft. refrigerator (12V), solar prep, rear mounted ladder for roof access, LP quick disconnect, and extra wide 30” entrance door.
VIP Package including: Power Mini-Max fan in kitchen, luxurious solid surface kitchen counter tops, Designer’s Choice bedding package & bed slide accent wall, 1.7 Cu.Ft. OTR 30” residential microwave, panoramic tinted safety glass windows throughout, stainless steel residential gas cooktop w/ built-in oven & LED lit knobs, 72” X 80” residential King mattress, 12V heat pads on all holding tanks, 30” entry door w/ strut-assist easy lift entry steps, and porcelain toilet.
Added Features including: 6 point electric auto level, 200W roof mounted solar package 200W panel, 30AMP charge controller, 12V battery, and 2nd 15K BTU air conditioner in bedroom.
Specifications:
GVWR: 14,205 lbs.
UVW: 12,194 lbs.
CCC: 2,011 lbs.
Dimensions: 42’ 9” X 8’
PLEASE NOTE:
Although Daly RV makes every reasonable effort to ensure all pricing, interior décor, specifications and features are correct, accuracy cannot be guaranteed. There may be instances where both factory and inventory (actual unit at dealership) photographs may be shown. Please contact Daly RV for current pricing, product features and specifications, and actual decor information.
